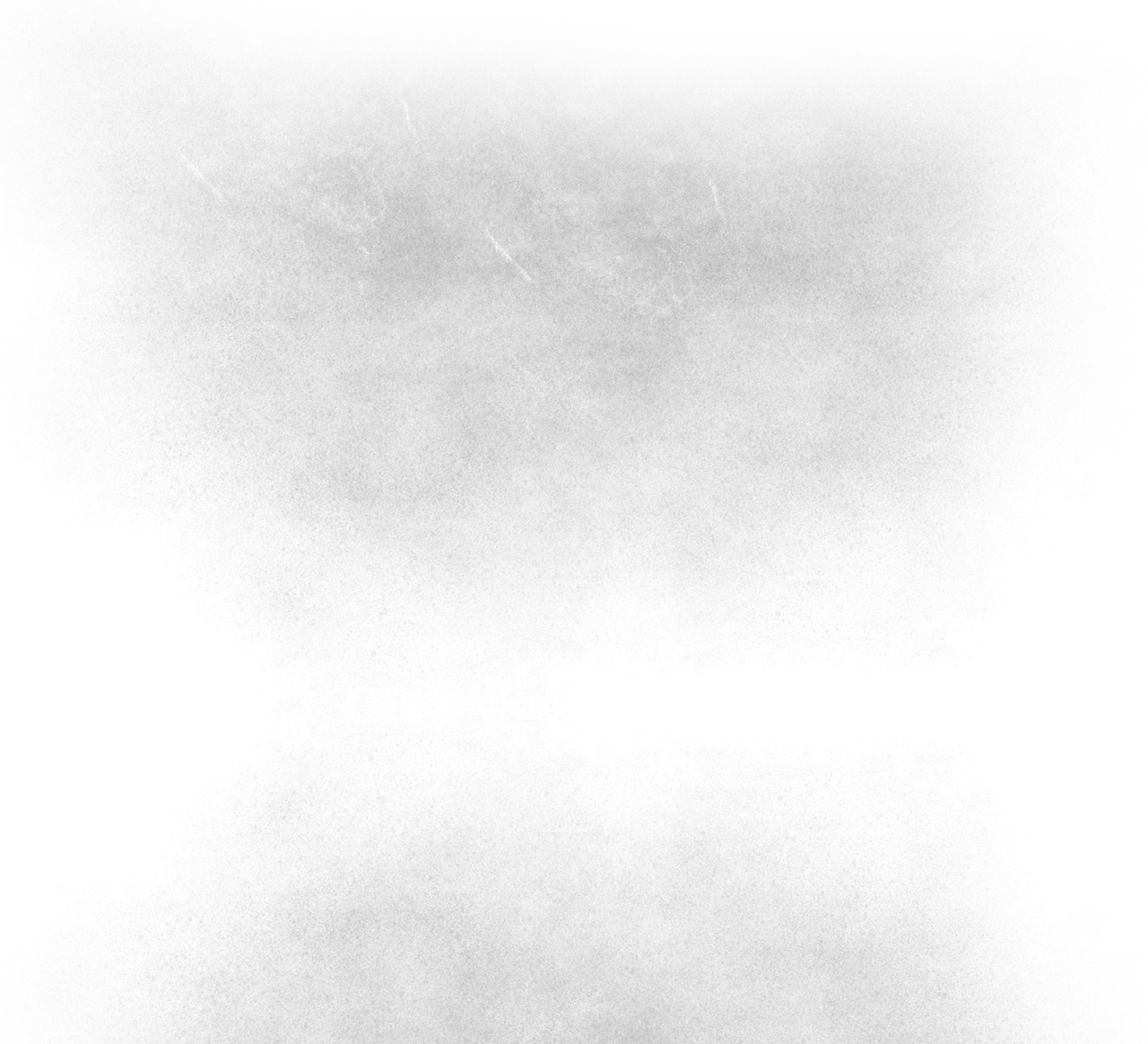

160 Madison - Lobby Renovation

Architectural Visualization done on behalf of Michael Davis Architects, P.C. for 160 Madison in 2017. This image may not be used or reproduced without seeking permission from 3dmodelwarehouse Inc. or the Architect, Designer, Artist, or Institution indicated in the image details provided.

Architectural Visualization done on behalf of Michael Davis Architects, P.C. for 160 Madison in 2017. This image may not be used or reproduced without seeking permission from 3dmodelwarehouse Inc. or the Architect, Designer, Artist, or Institution indicated in the image details provided.

Architectural Visualization done on behalf of Michael Davis Architects, P.C. for 160 Madison in 2017. This image may not be used or reproduced without seeking permission from 3dmodelwarehouse Inc. or the Architect, Designer, Artist, or Institution indicated in the image details provided.

Architectural Visualization done on behalf of Michael Davis Architects, P.C. for 160 Madison in 2017. This image may not be used or reproduced without seeking permission from 3dmodelwarehouse Inc. or the Architect, Designer, Artist, or Institution indicated in the image details provided.

